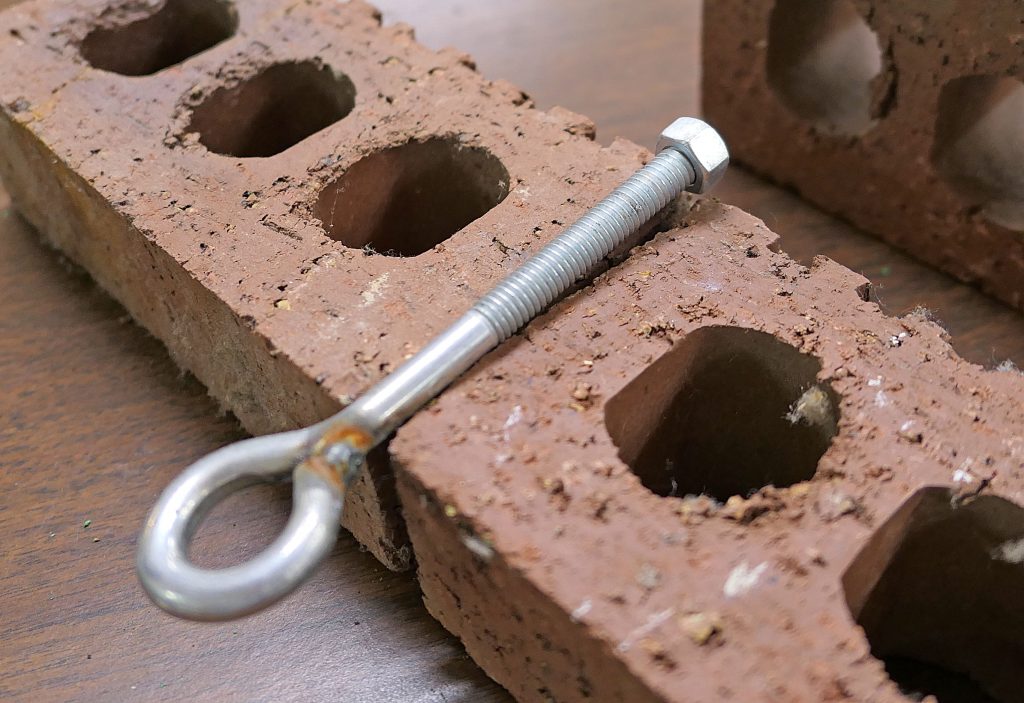
Access Landing for Heavy-Duty Scaffolding
Barricade Guardrail for Heavy-Duty & Standard-Duty
Braced-Bay Material Deck
Adjustable 21-Foot Heavy-Duty Bridge System
— Bridge System Comparison
— 21-Foot Bridge Installation Instructions
Barricade Guardrail
— Guardrail Post Socket for Pullouts
— Mason’s Guardrail Socket
Material Hoist System For Heavy-Duty
Inside Corner Brackets
Parts Basket – Man Basket
Pilaster Brackets
Rack Brackets
Rest Platform
Side-Stabbing Forklift Bar
Standard-Duty Overhead Protection – Winter Enclosure
Swivel Forklift Bar
Wall Tie-In Bracket
Heavy-Duty Winter Enclosure using Overhead Protection
Heavy-Duty Winter Enclosure – Entire Scaffold
Our Tried and True Wall Tie-In System
Our Wall Tie-In Bracket is an adjustable arm that hooks into a 3/8 eye-bolt and nut embedded in the masonry. The Wall Tie-In Collar is adjustable along the arm and locks it to the tower. The hook that attaches to the eye bolt is threaded for fine adjustment.
Our customers have always loved the simplicity of pointing only one small hole when they bring the scaffold down and unscrew the eye-bolt, leaving the nut buried deep in the wall.
The eye-bolt is used over and over again – you just need a new 4-cent nut. We know of zero instances where either the eye-bolt or the veneer has failed.
Advantages:
Point up one small 3/8″ hole. The nut is buried deep in the wall so there’s no chance of rust stains.
Economical. Re-use the eye-bolt and replace one 4¢ nut. Other systems use break-off ties that cost as much as $3 each, and can leave rust stains down the face of the wall.
Does not compromise the integrity of the insulation or the vapor barrier.
You do not have to leave units out of the wall and spend money going back to patch them later (and they never seem to match).
Use and Installation:
Eye Bolt and Nut
Screw a common 3/8″ UNC nut on the very end of our eye bolt. Don’t thread the nut on any further – it won’t increase the hold, and it may make it harder to remove.
We supply a standard 3/8″ turned eye bolt that we weld shut. We learned to weld them shut when an F1 tornado hit a job site in 1991 and blew the scaffold over. It did NOT pull the eye bolts out of the wall, or damage the wall in any way, but it did open the loop on the eye bolts.
Place the Eye Bolt
Lay the eye bolt into the wall where the head joint and bed joint intersect.
The length is just right for modular brick – it goes all the way to the back. If the nut interferes, you can just knock the corner off the brick. The bricklayers know what it’s for, and you always see them throw plenty of mortar around the nut.
Attach the Wall Tie-In Bracket
The next day, after your bricklayers’ walk boards have cleared the eye, you can kneel down and put the tie-in bracket in place.
Secure the hook with tie wire to keep it in place if you drop a brick on it, or something similar happens to try to dislodge it.
Some users have tried to lock the hook in place by bending the “L” past 90. All that does is cause the hook to raise up out of the eye if the scaffold moves toward the wall.
Technical Info Behind Tying to the Masonry
Tying scaffolding to masonry or free-standing block walls has been custom and practice of the industry since frames were invented in the early 40’s.
Lately, possibly due to an over reaction on the part of some job site safety consultants, we’ve been asked about the feasibility of using our standard tie-in bracket to go THROUGH the masonry to tie to a steel or concrete structure. It’s as if they are thinking that the wall itself is somehow being expected to carry the entire weight of the scaffold.
The fact of the matter, from an engineering standpoint, is that the wall is only being used to resist TIPPING forces, not the entire load on the scaffold. Remember, the scaffold is supported by the ground. Rule of thumb, tipping forces rarely exceed 200 pounds. You only see forces greater than that in very unusual circumstances such as foul weather events where you’ve vacated the scaffold before the storm stuck.
Consider a brick veneer wall only one day old. It has over 85% of its 28-day strength. The veneer is tied to the structure in many more locations than the scaffold that is tied to the veneer. If every scaffold tie exerted a 200-pound pull to the average brick veneer, each brick-wall-to-structure tie would carry than less than 10 pounds of force. In other words, that wall is not going anywhere.
Free-standing block walls are treated a little differently. Before they are tied in with the rest of the structure they are usually required to be braced to resist wind loads. Given the enormous difference between the surface area of a non-enclosed scaffold and a block wall, the wall bracing is more than sufficient to resist tipping forces on both the block and the scaffold tied to it.
Except in extremely rare circumstances, always follow the scaffold manufacturer’s recommendations for tying your scaffold to the structure. Call them if you’re not sure.




